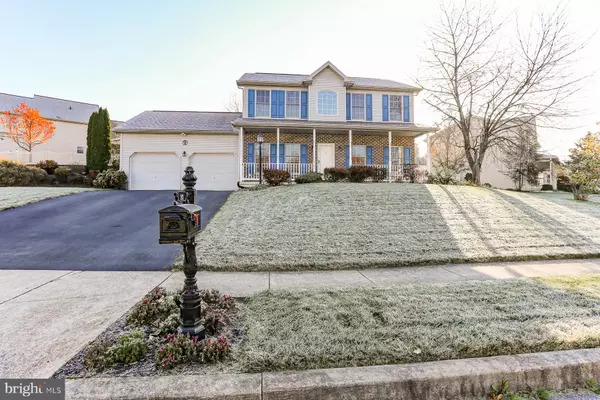For more information regarding the value of a property, please contact us for a free consultation.
Key Details
Sold Price $350,000
Property Type Single Family Home
Sub Type Detached
Listing Status Sold
Purchase Type For Sale
Square Footage 1,884 sqft
Price per Sqft $185
Subdivision Latshmere Hills
MLS Listing ID PADA2028828
Sold Date 01/09/24
Style Traditional
Bedrooms 3
Full Baths 2
Half Baths 1
HOA Y/N N
Abv Grd Liv Area 1,884
Originating Board BRIGHT
Year Built 2003
Annual Tax Amount $6,156
Tax Year 2022
Lot Size 0.310 Acres
Acres 0.31
Property Description
Be prepared to be impressed with this exceptionally nice two-story home in "Latshmere Hills"! Enter into an attractive two story foyer with hardwood floors. To the left, is a formal dining room and to the right, is a formal living room, that could also serve as a den, playroom, or an office. Both rooms have hardwood floors. Just down the hall, and after the half bath, is a wonderful family room with hardwood floors and a gas fireplace. The fully equipped adjacent kitchen has a breakfast area with slider that goes out onto a delightful, screened porch for summer enjoyment! Also off of the kitchen is a convenient laundry room and access to the nice two car garage, Upstairs are three, nice sized bedrooms, all with new wall to wall carpeting and two full baths, one of which is attached to the primary bedroom. The basement has an exterior access and could be easily finished off for additional living space if desired. In the backyard is a gas grill for summer barbeques that stays with property and that receives its fuel from a natural gas line, so no need to fill up a propane tank, ever! Besides brand new carpeting upstairs, the entire house was just freshly painted in neutral tones, guaranteed to please! Enjoy efficient gas heat and hot water, as well as a gas range with two ovens! As an added bonus and for peace of mind, the sellers are including a one-year home warranty for the new owners! Come check out the value for yourself of this great property, but hurry, because it won't last!
Location
State PA
County Dauphin
Area Susquehanna Twp (14062)
Zoning RESIDENTIAL
Rooms
Other Rooms Living Room, Dining Room, Kitchen, Family Room, Foyer, Laundry
Basement Unfinished, Full, Outside Entrance
Interior
Hot Water Natural Gas
Heating Forced Air
Cooling Central A/C
Flooring Carpet, Engineered Wood
Fireplaces Number 1
Fireplace Y
Heat Source Natural Gas
Exterior
Parking Features Garage - Front Entry, Garage Door Opener, Inside Access
Garage Spaces 4.0
Water Access N
Accessibility None
Attached Garage 2
Total Parking Spaces 4
Garage Y
Building
Story 2
Foundation Concrete Perimeter
Sewer Public Sewer
Water Public
Architectural Style Traditional
Level or Stories 2
Additional Building Above Grade, Below Grade
New Construction N
Schools
High Schools Susquehanna Township
School District Susquehanna Township
Others
Senior Community No
Tax ID 62-043-105-000-0000
Ownership Fee Simple
SqFt Source Assessor
Acceptable Financing Cash, Conventional, FHA, VA
Listing Terms Cash, Conventional, FHA, VA
Financing Cash,Conventional,FHA,VA
Special Listing Condition Standard
Read Less Info
Want to know what your home might be worth? Contact us for a FREE valuation!

Our team is ready to help you sell your home for the highest possible price ASAP

Bought with CAROLINE MELLINGER • RSR, REALTORS, LLC
GET MORE INFORMATION





